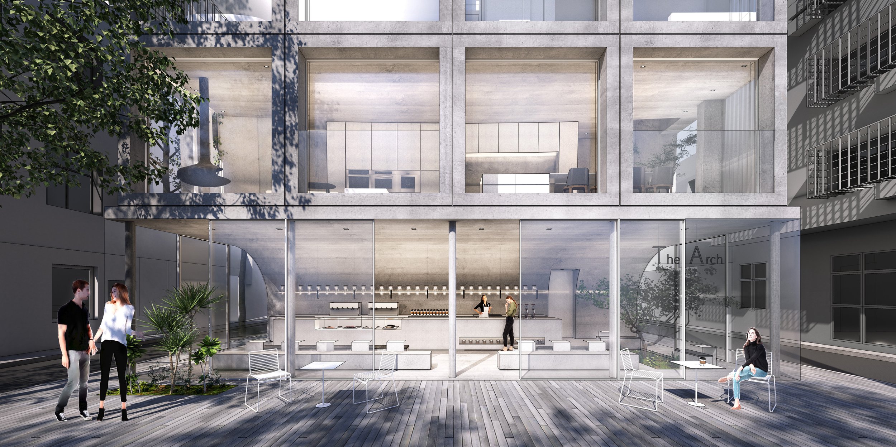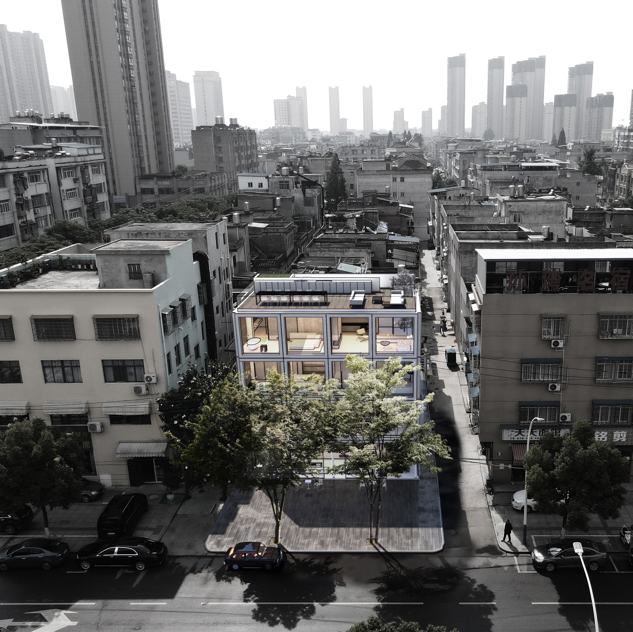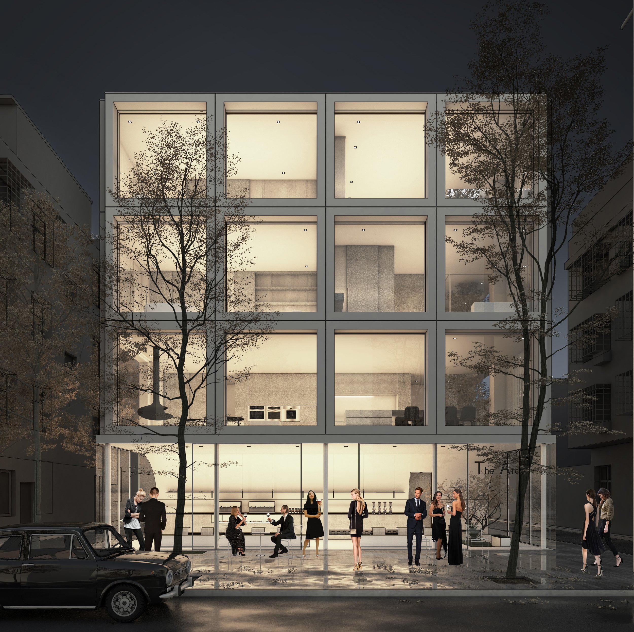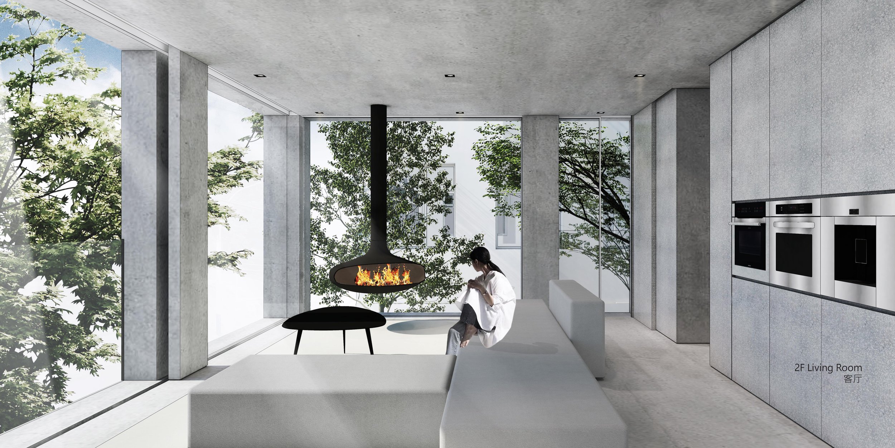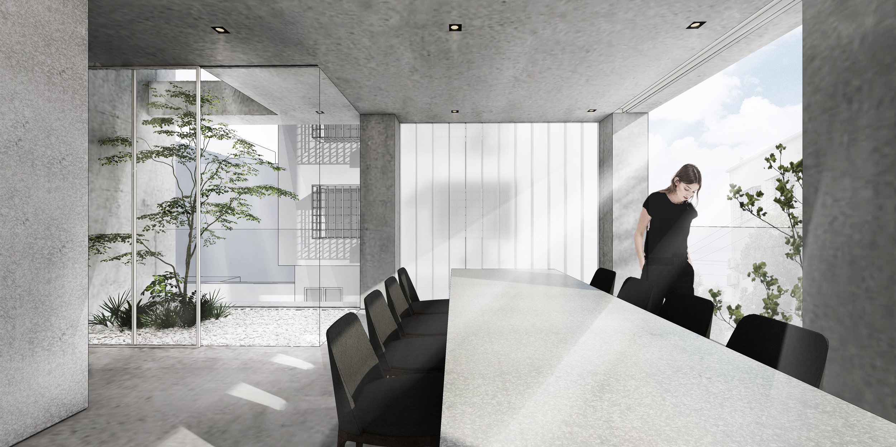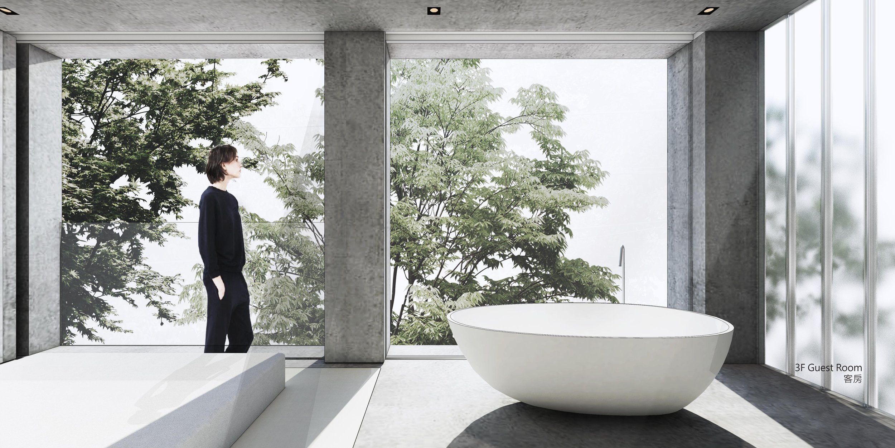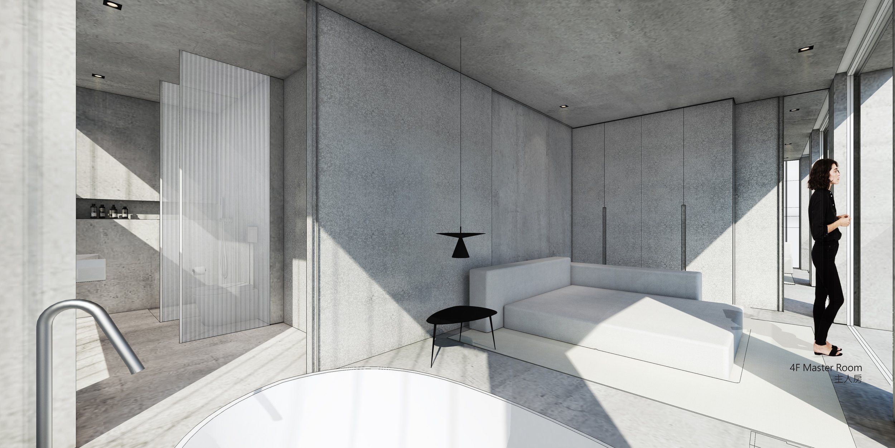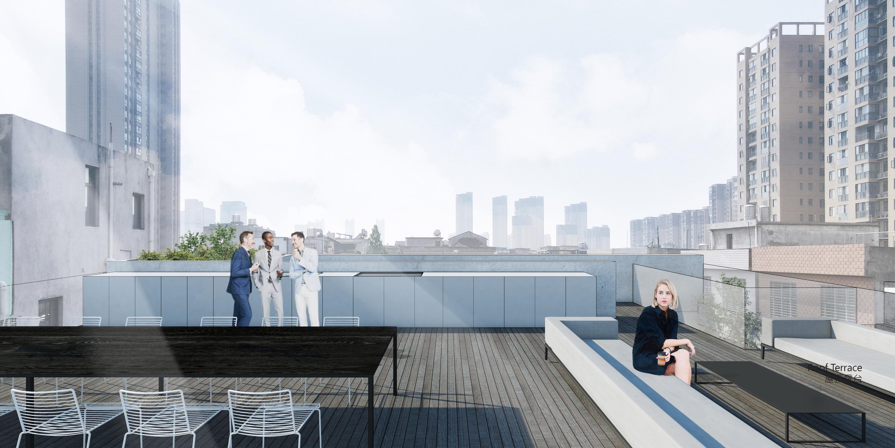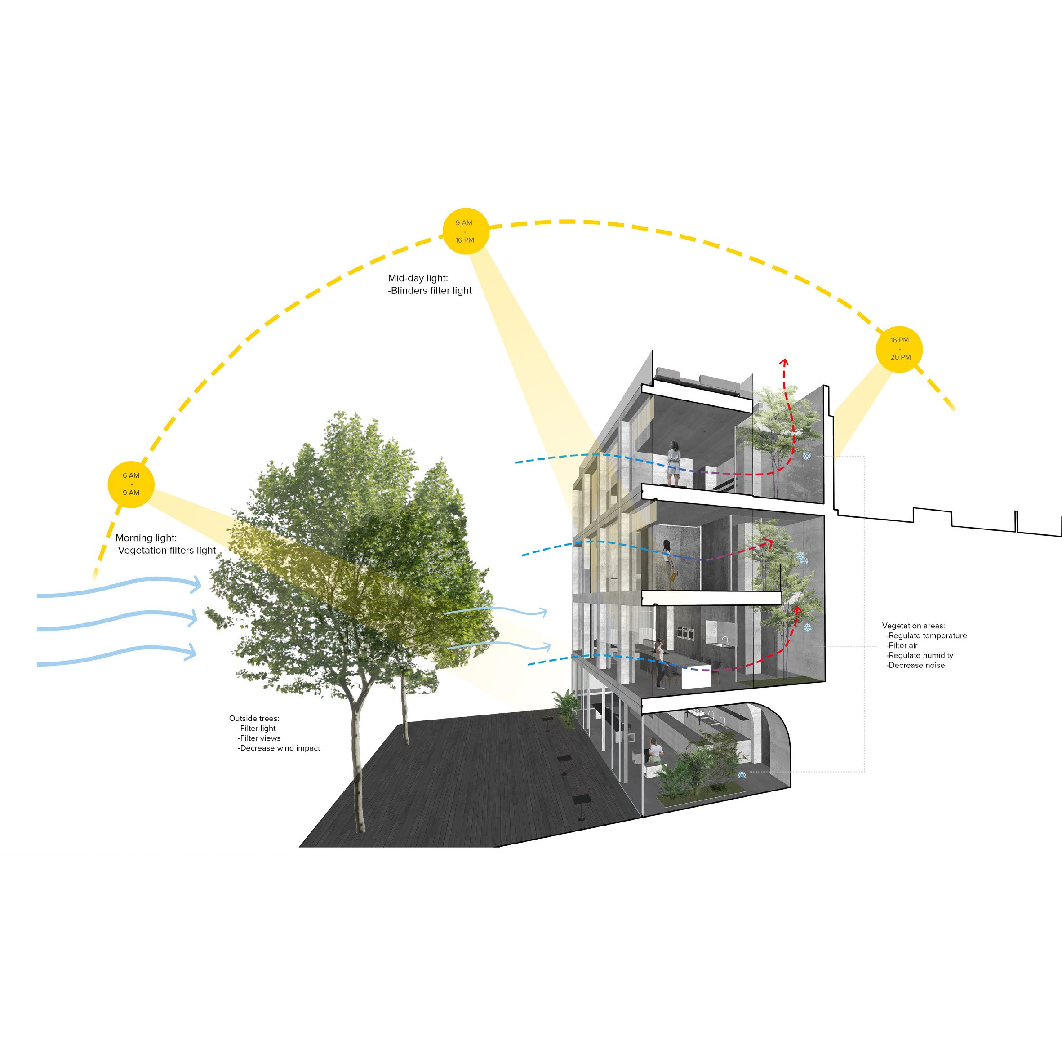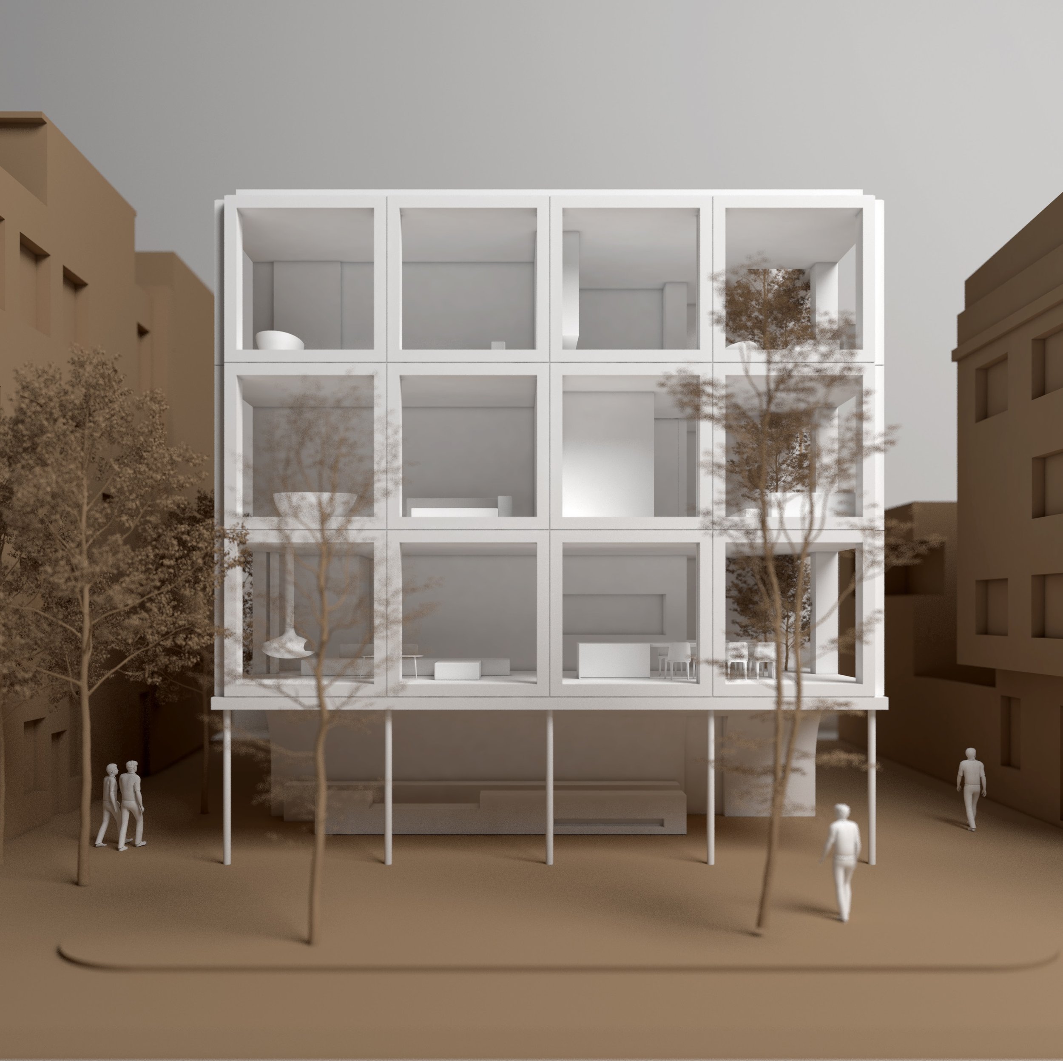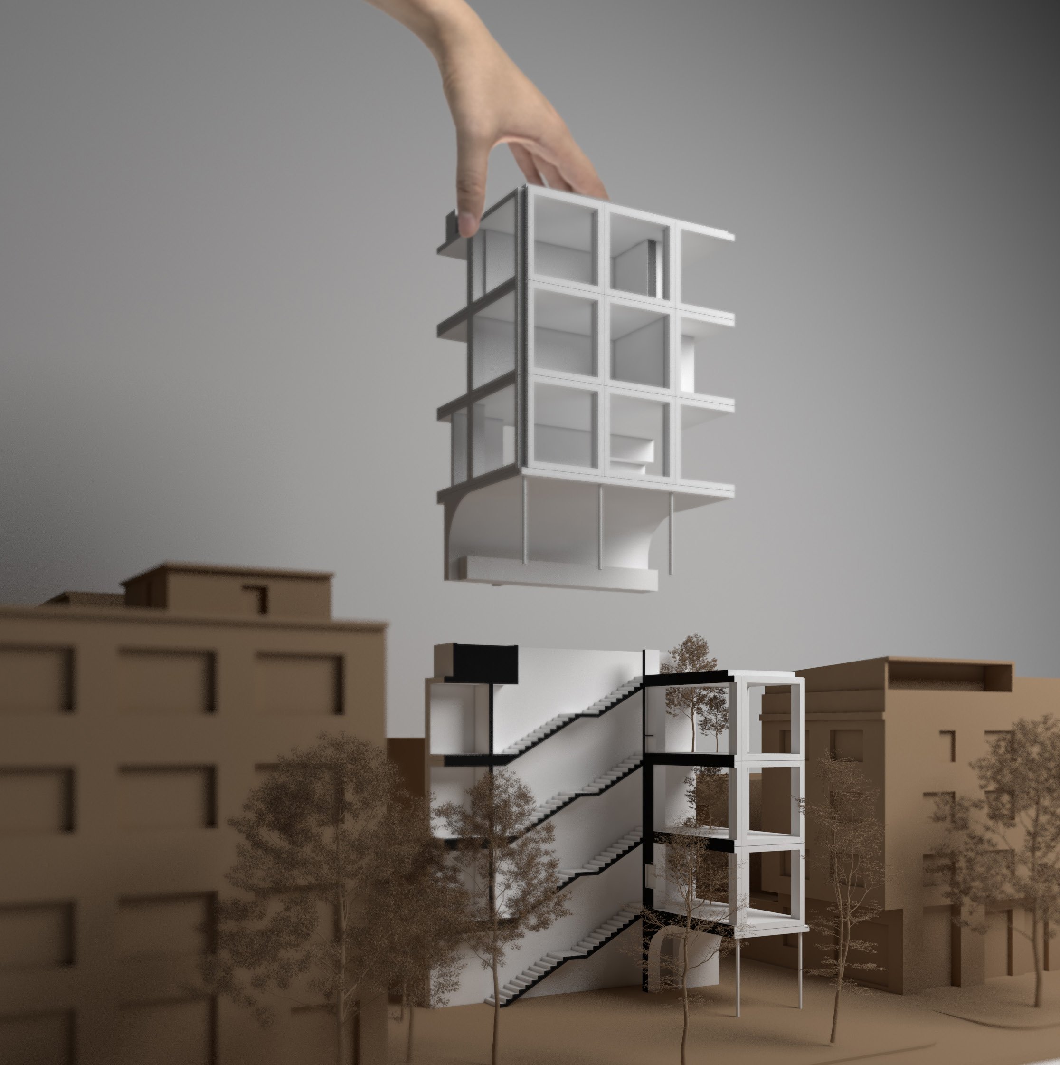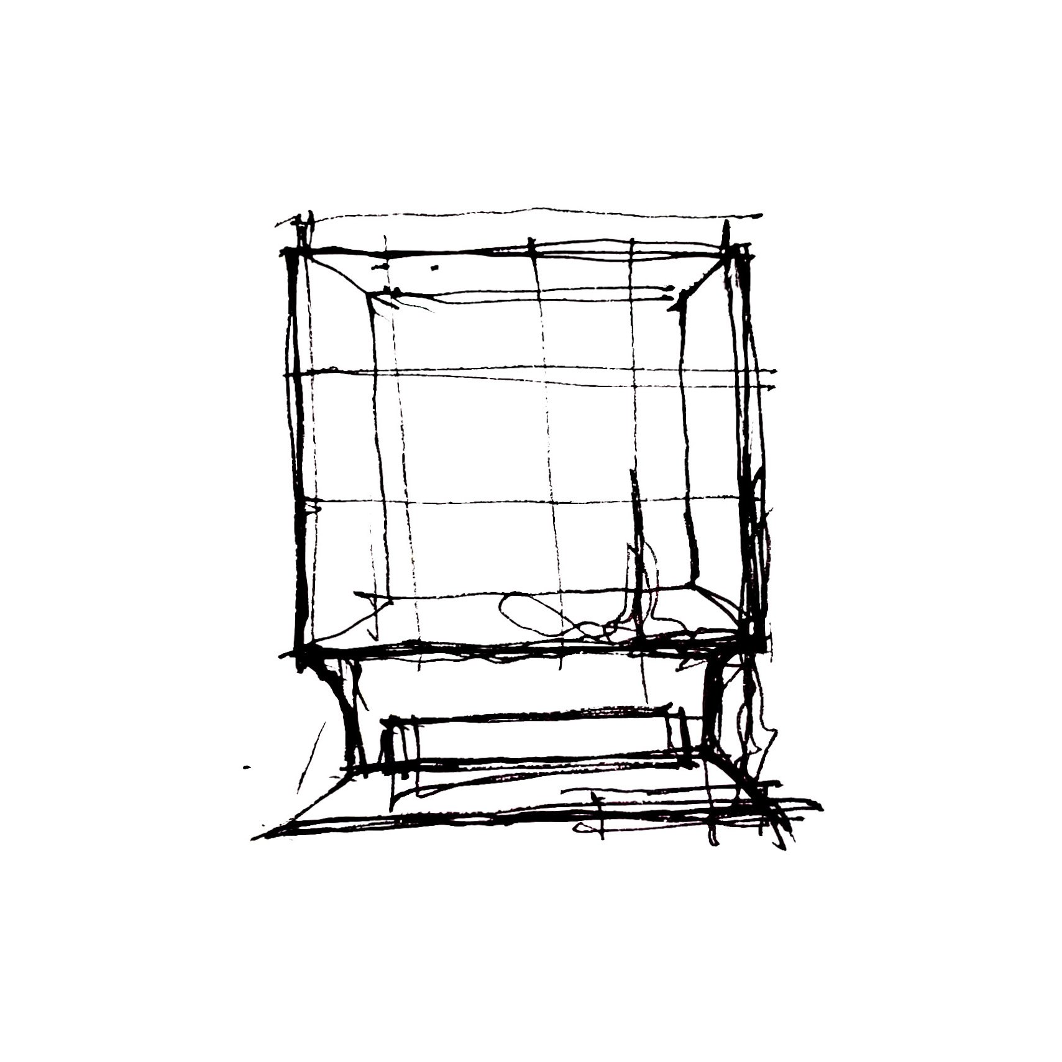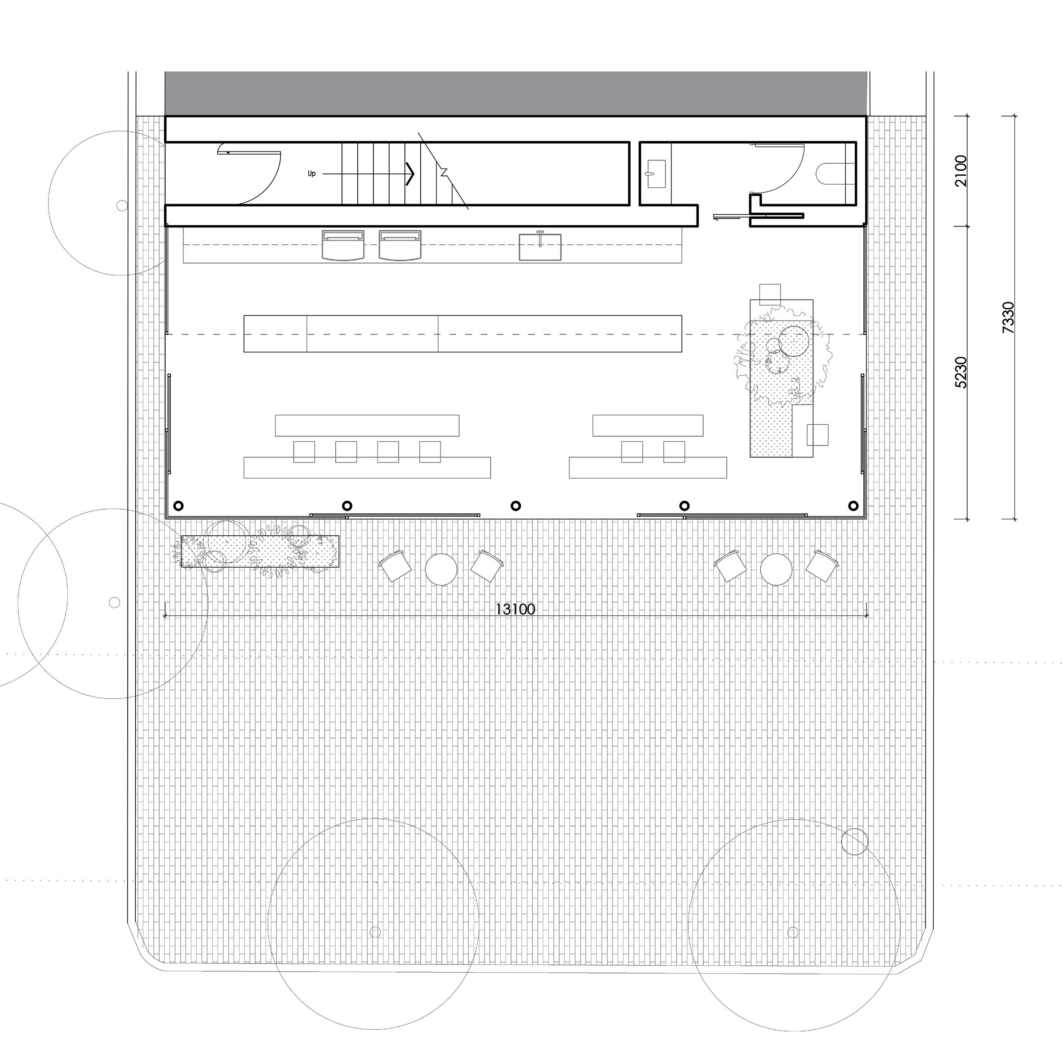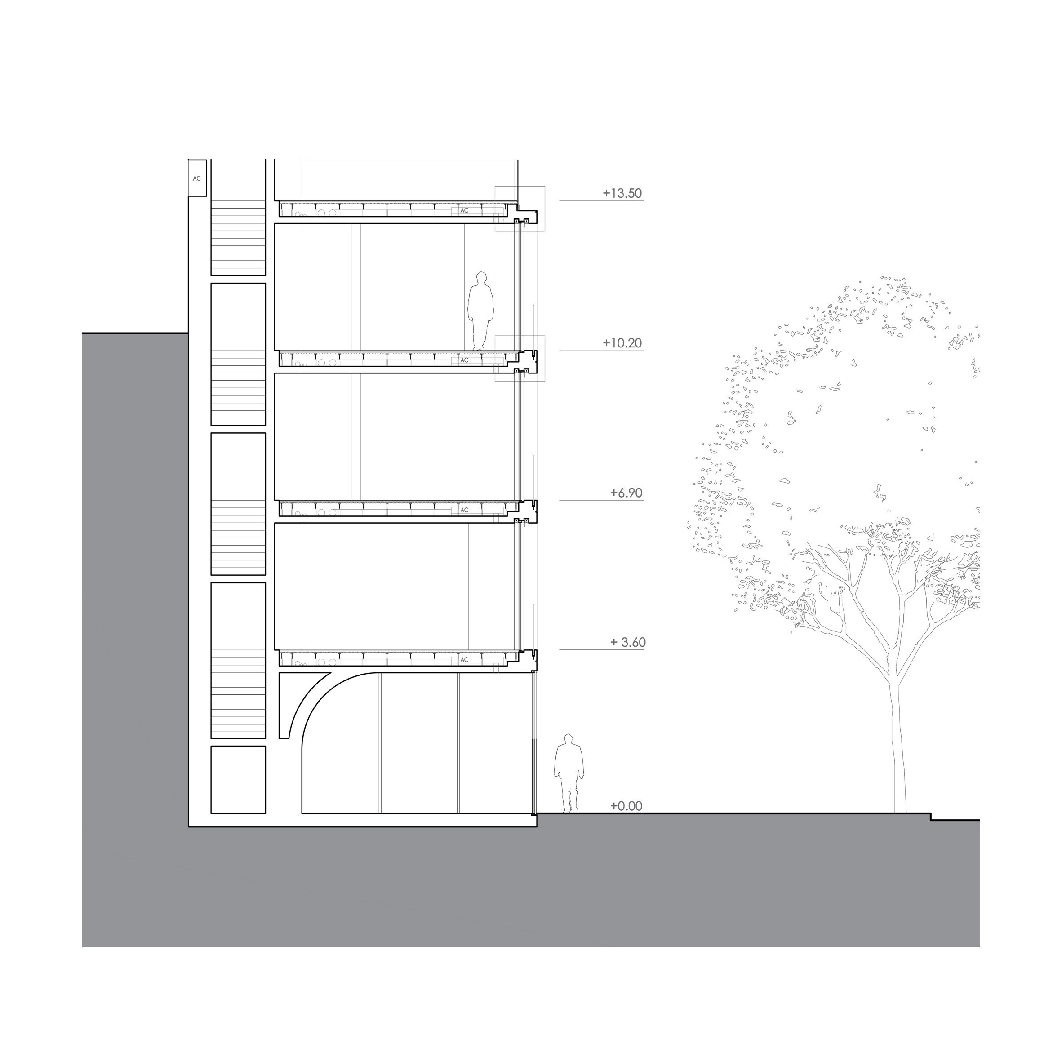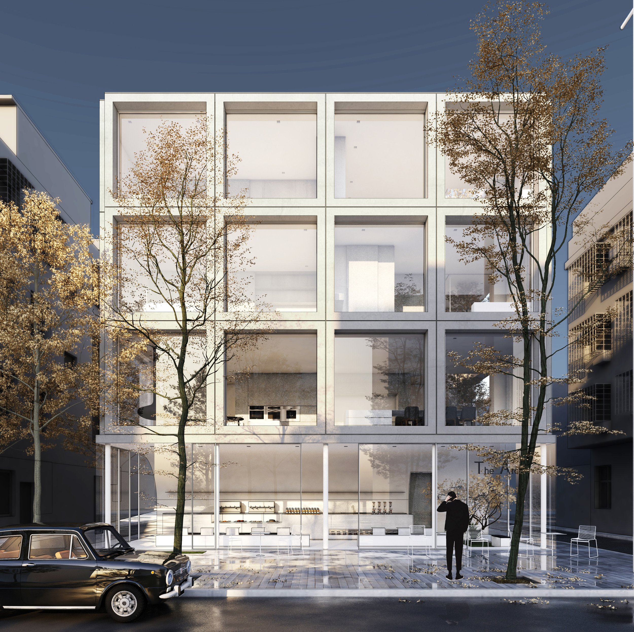
Wuhan - Tianmen Arch
Wuhan - Tianmen Arch

Within the city center of Tianmen, the project consisted in the demolition of an existing housing building to create a café one the ground floor and an apartment on the upper three floors.
The idea was to create an arched concrete structure to allow the café to be totally open and to extend to the street. Upper levels on the other hand will be structures by cast-in-place concrete frames that will integrate all the necessary functions of the façade : opening, ventilation, sun protection and light occlusion.
拱
位于天门市中心,该项目包括拆除一栋现有住宅楼,在一层创建一家咖啡厅,并将其上面三层建造为一套公寓。
设计理念是在建筑底层创建一个拱形混凝土结构,使咖啡厅呈现完全开放状态,并延伸至街道。另一方面,咖啡厅上层将采用现浇混凝土框架结构,该框架将整合外立面的所有必要功能:开口、通风、防晒及遮光。
