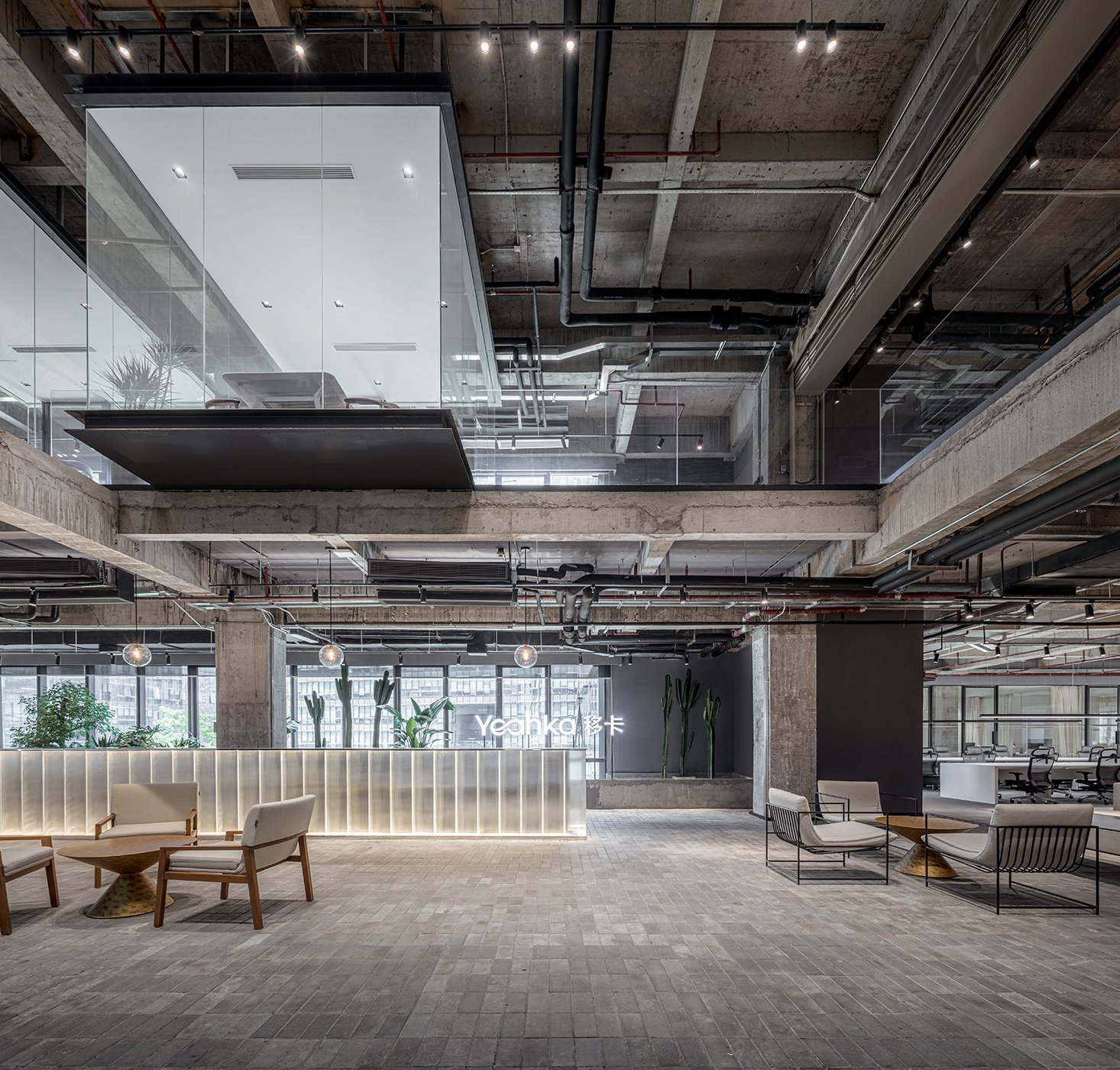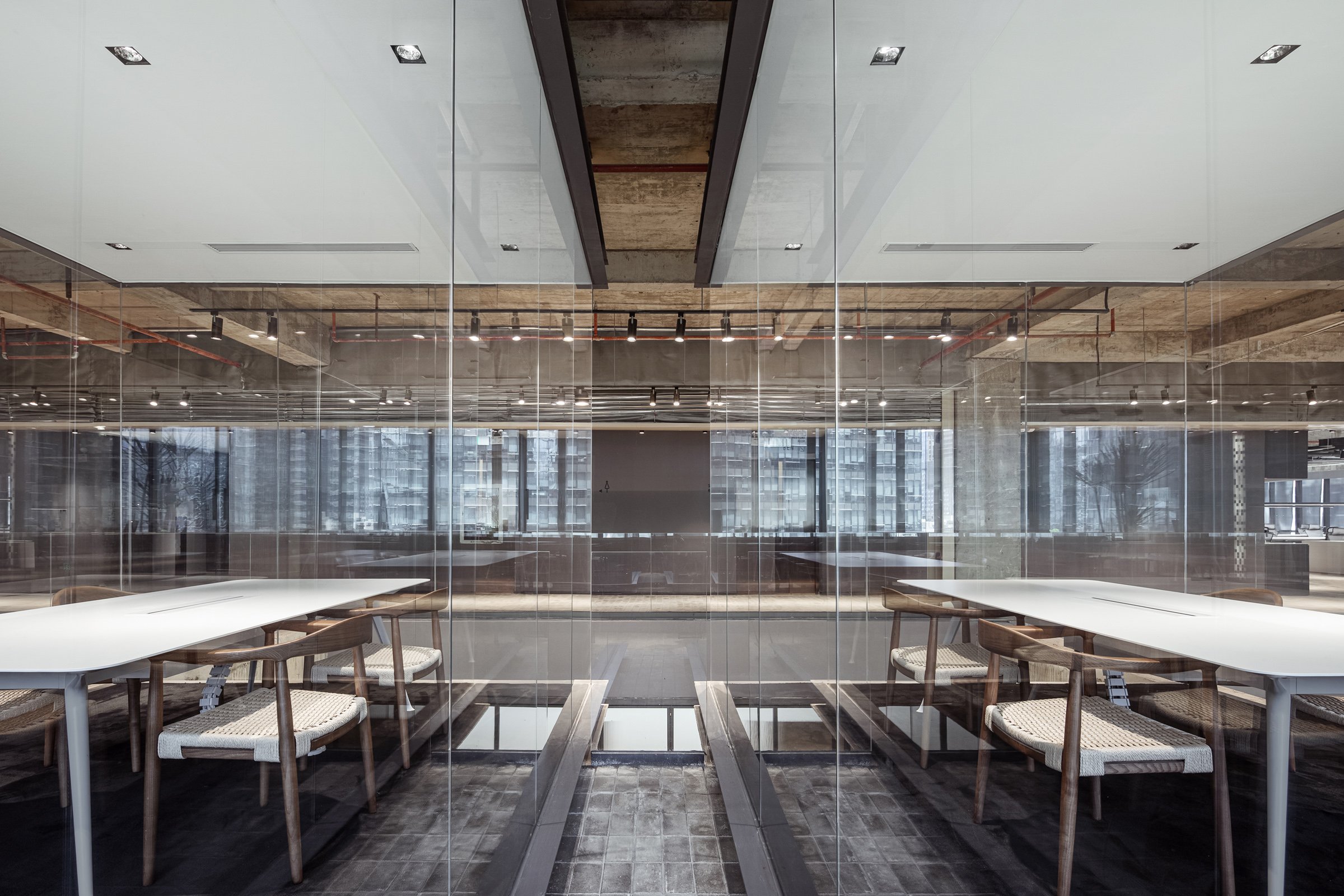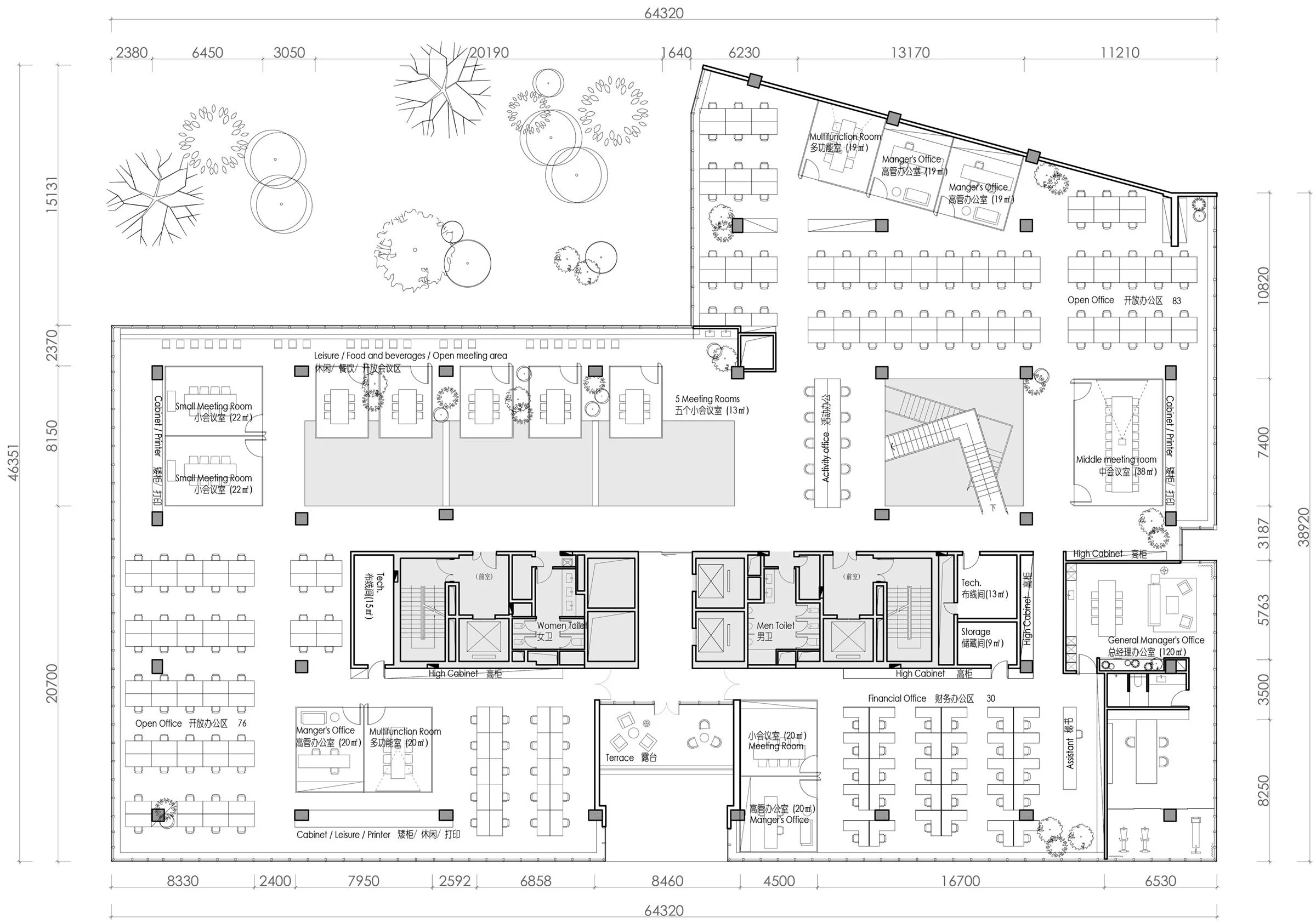
Shenzhen – Yeahka Office
Shenzhen – Yeahka Office

The Yeahka headquarters office project consisted in the refurbishment of three floors of the Kexing Science Park office building in Shenzhen for a total area of 6000 m2.
The idea was to expand part of the space vertically, bring in more natural light and connect the three floors together. Openings in the concrete slabs were created and five meeting rooms were set-up in cantilever into this void, appearing like glass boxes floating in the reception area.
移卡总部办公空间
移卡总部办公项目包括对深圳科兴科学园办公楼内三个楼层的改造,总面积达6000 平方米。
设计理念为垂直扩展部分空间,引入更多的自然光照明,并将三个楼层连接到一起。我们在混凝土楼板上设了较大的开口,五个会议室则以悬挑形式设置在此空隙中,看上去就像在接待区上空漂浮着玻璃盒子。
























