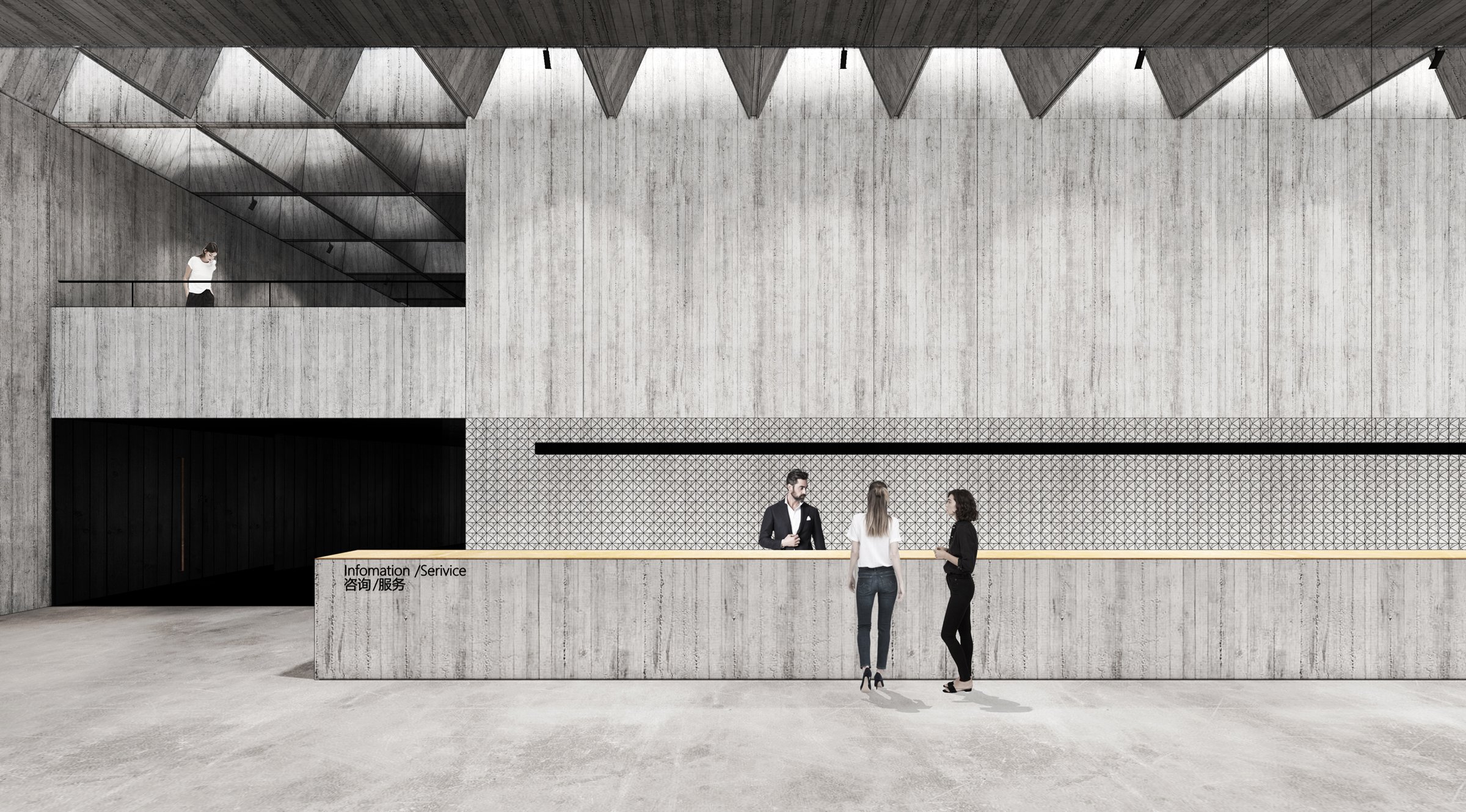
Ningwu – Tourist Center A
Ningwu – Tourist Center A

The main idea of the project was to work on the reconstitution of a natural ground to cover the scars of the previous excavations, to create a slope covered with vegetation to re-link the different levels present on the site and to work on a building integrated to its environment.
The level difference will allow to set-up the programs of the tourist center and its parking hidden under this slope while three large concrete volumes will signal the presence of the equipment. One of them floating in cantilever, inviting the visitor to enter the building.
游客中心A
该项目的核心设计理念是重塑自然地貌,用一个平缓的覆满植被的斜坡掩盖住先前人工开凿的痕迹,同时舒缓地将场地内的不同高差联系起来,使建筑自然而然地融入到周围环境中去。
现有的地形高差为将游客中心的主体功能空间与其配套的停车场藏于覆土坡下提供了条件, 同时托起了三个巨型混凝土体块,使该游客中心成为当地地标性的建筑设施。其中一个体块从坡腰处悬挑出来,仿佛漂浮于地面上,邀请来访者进入游客中心。























